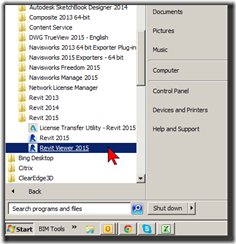Many users and firms who have deployed Revit are using worksharing,this is the ability to allow multiply users to work on the same model. By enabling worksharing and sub-dividing the central model into worksets, users can take a copy of the central file, this becomes there local copy. Any changes that they make to the local copy can be published to the central model. At the same time changes made by others can also be sync’d between the central file and their local file. Whilst the initial concept is daunting, once you have the appropriate standards and protocols in place, you have your staff trained, worksharing works well.
Now over the last couple of years, how firms do business has changed and this is largely due to the internet. So rather than working in the same office, these days it’s come place for designs team to be disbursed between two offices in the same geographical location or even across different geographical locations. Lots of different solutions have been employed to try and solve this headache, such as using remote desktop, blade servers, high speed WAN connections, Riverbed, model exchanging etc.
Therefore, with the ever increasing requirement it was only a matter of time before we saw Autodesk extend Revits worksharing functionality from a LAN setup to WAN based. Revit 2011 subscription extension finally makes this concept possible, with the introduction of Revit Server.
So what is Revit server and how does it actually work? Revit Server is basically an extension of the typical worksharing setup. In a server setup the central model resides on a central server which then communicates with a local server across a WAN. Users still take locally copies of the central model which exist on the local server. The big difference is that the local server copy is silently requesting updates from the central server. Updates are stored on the local server so that they are immediately available when the user requires them. When a Reload Latest is performed, the local model is automatically updated with the data stored on the local server. At the same time the local server connects with the central server and requests any additional updates. As updates reside on the local server, the transparent movement of data in the background means that updates are quicker. It is certainly not the case that users have to wait for updates, as data is transferred across the WAN.
If a user decides to Sync with Central; first a Reload Latest updates the local model with changes made by other team members; the central model is also updated to reflect changes made to the local copy. Once the changes and updates have been made to the central file residing on the local server, the local server then sends the updates to the central server.

You can also make the local server and central server reside in one location, as in the example below, it is not the case that you would need a separate Central Server.

- You connect to your server via the Connect to Revit Server icon.

- This opens this dialogue and allows you to connect to the server.

- On the open dialogue, you will see your servers listed.

Administration
To administer the Server setup, the Revit Server Administration tool provides model management and review capabilities. The server configuration should be setup by an IT administrator or BIM manager, certainly careful planning is required before embarking on a server setup. Once again, ensuring robust standards and processes are in place, is essential. The Server Administrator tool is a browser-based tool and this allows the BIM manager to manage a server based projects. Projects can be renamed, deleted, folders and central models moved on the central server. Revit server comprises of two main components, your regular copy of Revit and the server component. The server component can act as a local server or a central server. Server component must be installed on a Windows server with the following specifications.
- Microsoft Windows Server® 2008, 64 bit (not 2008 R2)
- Microsoft Internet Information Server 7.0
- Web Services
- Microsoft .NET 3.5 SP1
- Prefer a project server doesn’t have office email exchange and other web heavy applications
Revit Server Administrator tool requires Microsoft Internet Explorer 7.0 or newer. The Silverlight plug-in will also be installed as a by product of using this application.It should also be noted that the connection needs to be behind the firewall so if you want remote firms to connect, they would need to do this via a VPN access or remote desktop.
A couple of points to note, users can’t delete, rename or move central files. Editing request feature has been disabled. You can’t rollback, as this feature has been disabled. It is also no longer possible to work at “risk”. Finally, the Work sharing Monitor does not function with a Revit Server, but this will be replaced by a BlueStreak add-in monitoring tool, but this is due out in the next few months. Also, if you do have Riverbed enabled you will see some benefits from your investment, because you will see some acceleration.
Process
So will this finally start to connect dispersed teams together and bring together true multi-collaboration? For sure, this is what many firms have been striving to achieve and for version 1, this is a great step forward. I am well aware that this project has been a number of years in development. I remember speaking with an Autodesk guy ( under NDA obviously! ) at AU over 3 years ago about the vision and finally this subscription release turns vision into reality.
I found this article on:










